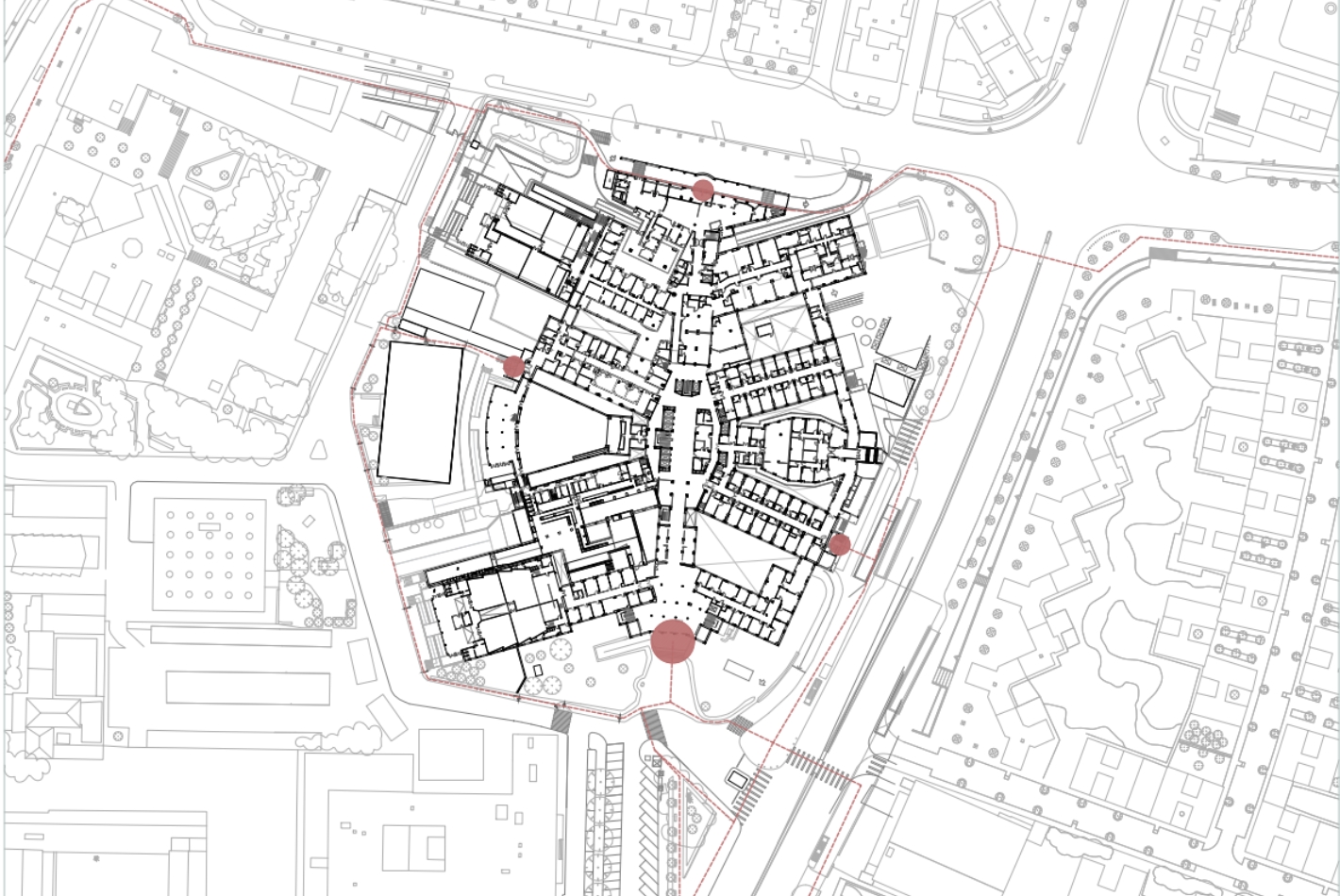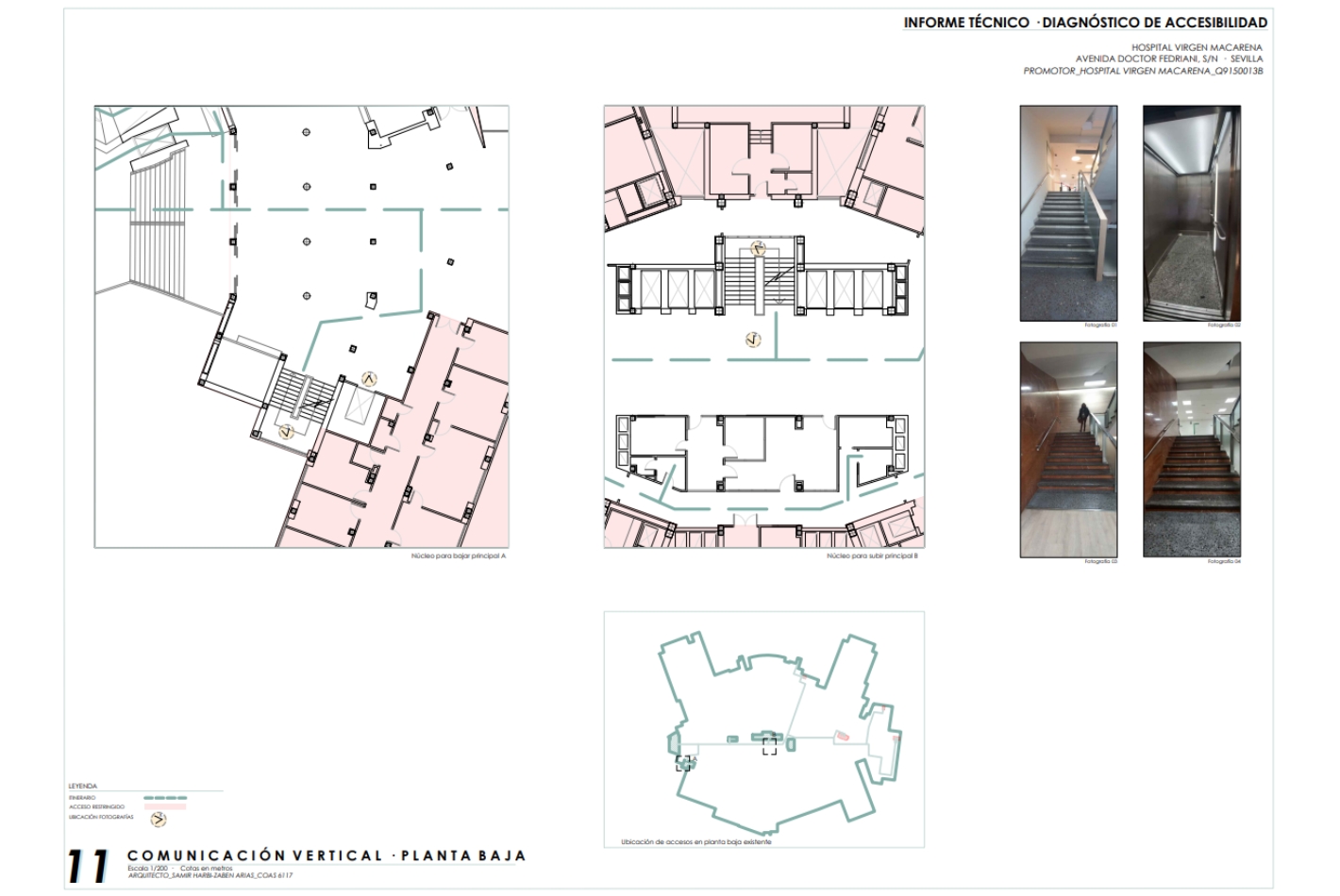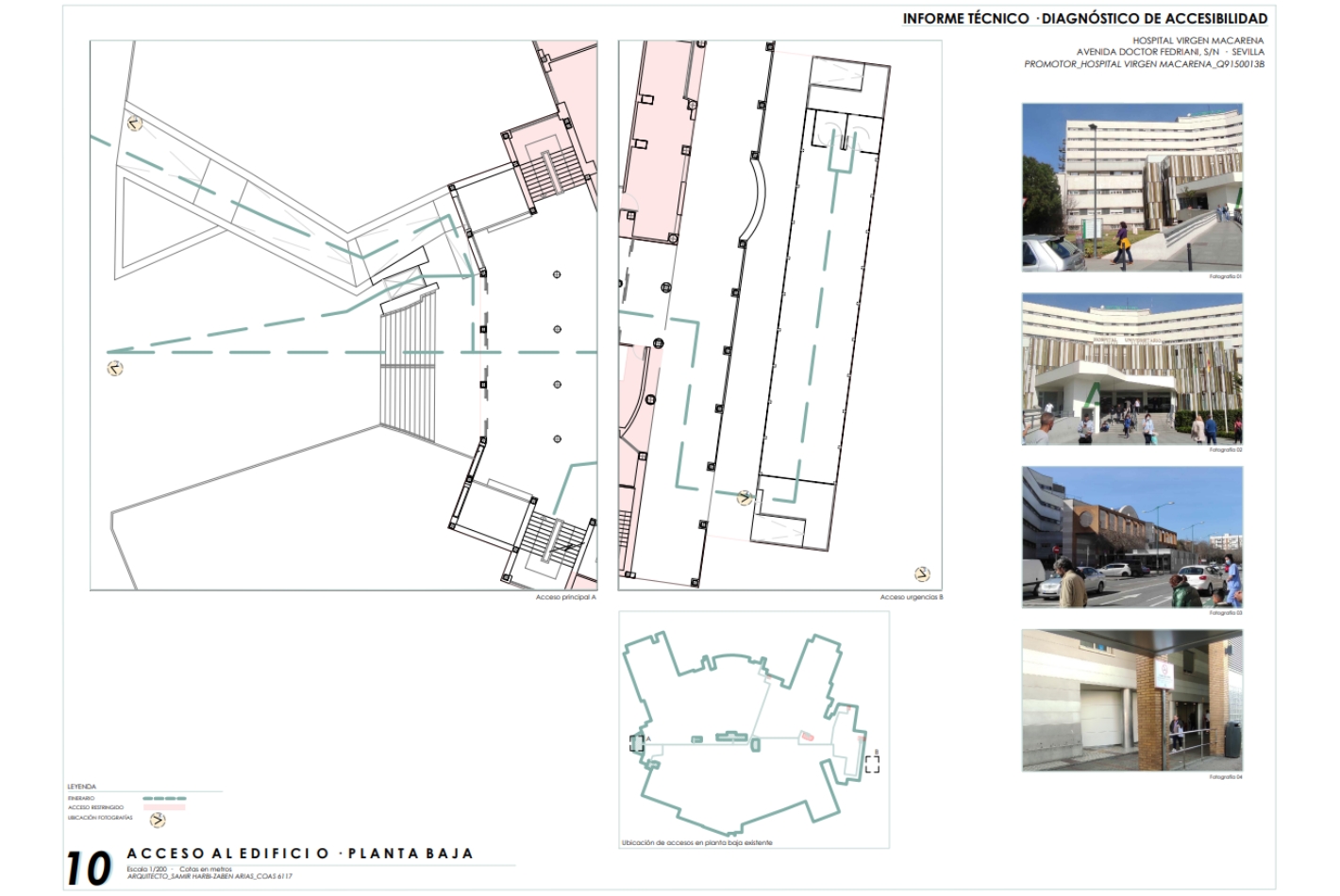Accessibility Plan Hospital Macarena
This Plan is primarily a theoretical study and analysis of Accessibility; however, it includes real data and measures to subsequently propose solutions for achieving comprehensive accessibility throughout the building. This will enhance the building’s quality as perceived by its visitors and its recognition of excellence by public institutions. The scope of this Plan covers the basement, semi-basement, ground floor, first floor, and second floor, focusing more on public areas due to time availability and the direct cause-effect effectiveness resulting from applying these criteria. Additionally, the nearby urban environment is studied as part of the accessibility chain to ensure that the building truly becomes an accessible space for all its visitors. As a public-use building, all the criteria addressed here will undoubtedly be of great interest since the diversity of people using it exceeds that of other buildings. Furthermore, considering that this Hospital is one of the most important in the city, its frequent visitors will greatly benefit from implementing these criteria, experiencing the direct advantages of having access to an accessible facility.




