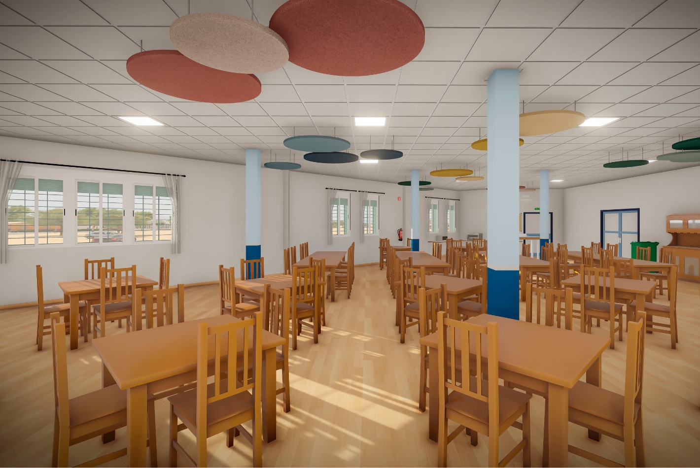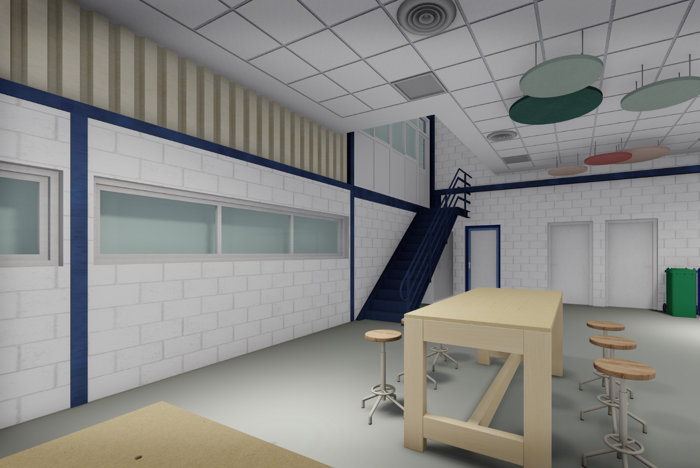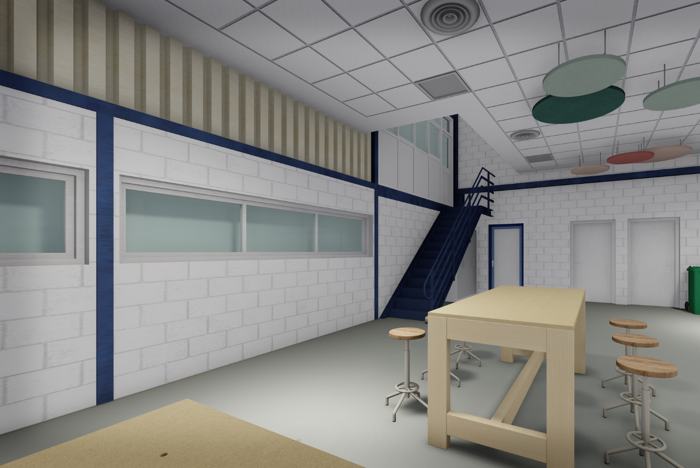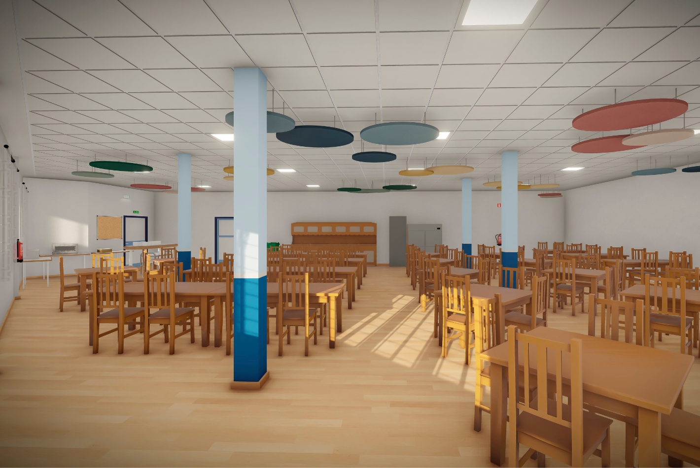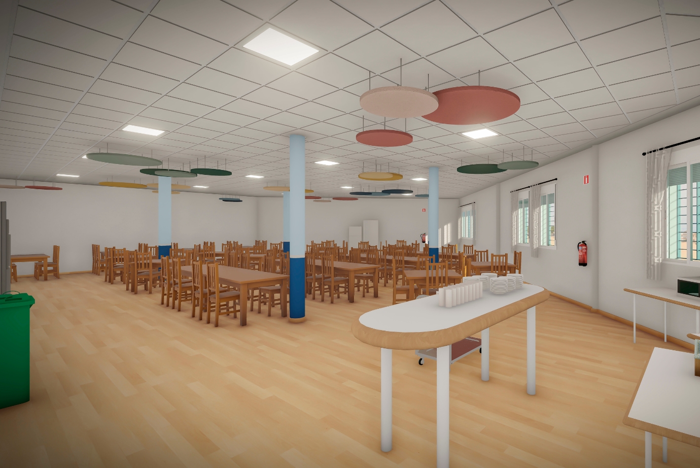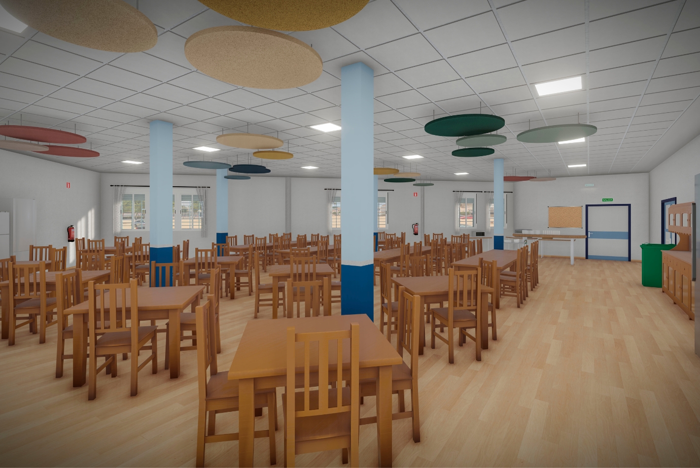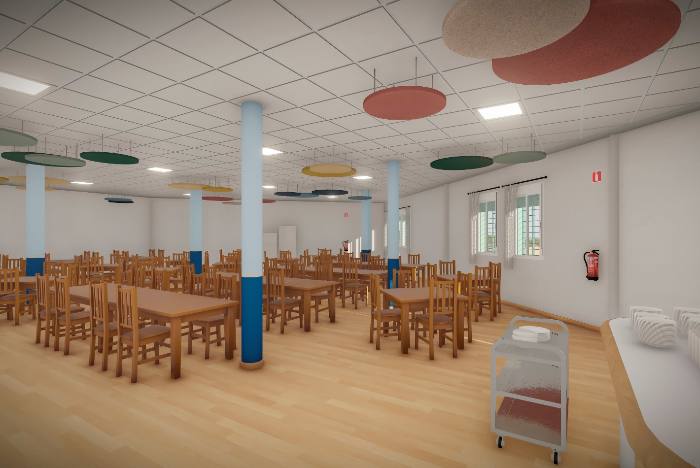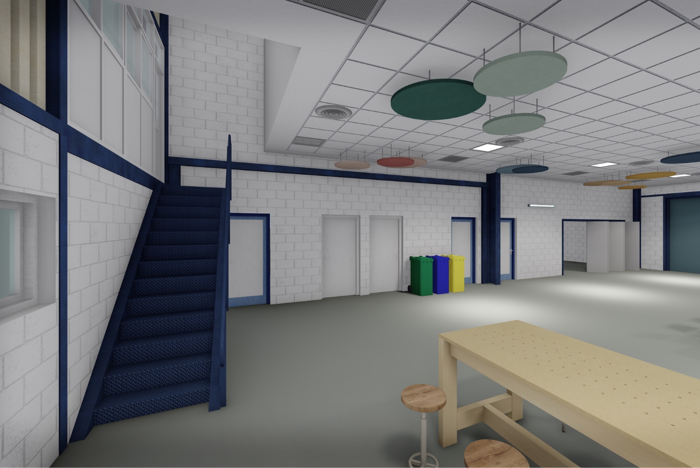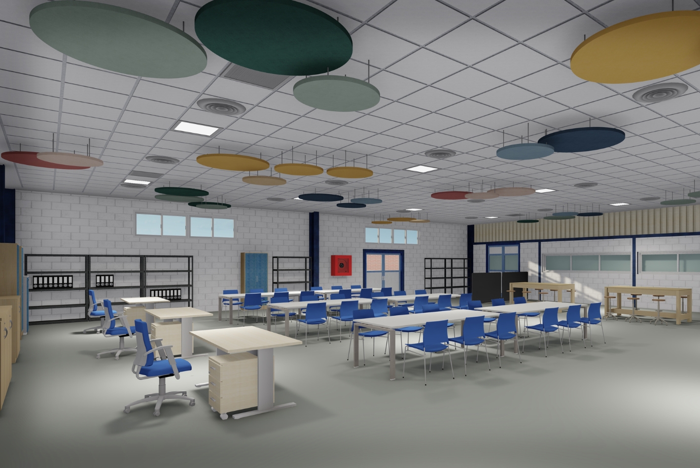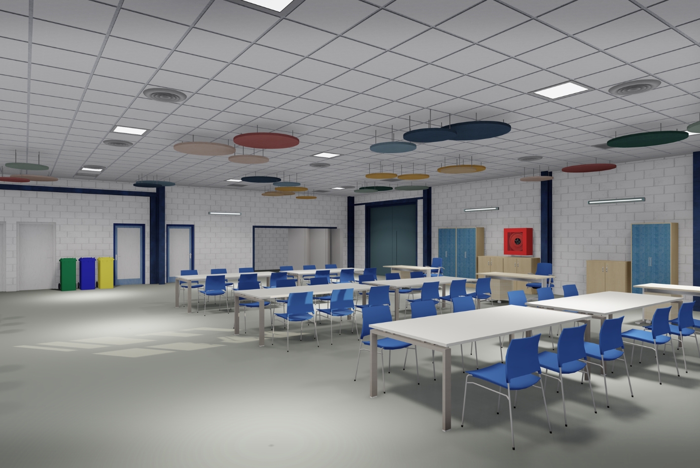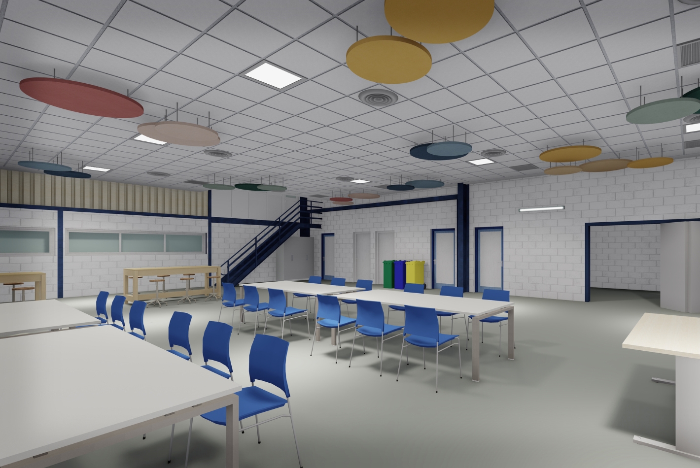Adaptation of the New Care Model for ANIDI
The ANIDI center has been carrying out a series of improvement actions in its facilities. These interventions include: the project for the renovation and conditioning of bathrooms and restrooms on the upper floor of the residence; the conditioning of the facilities on the ground floor; the adaptation of the garden at the main entrance; the renovation and conditioning of bathrooms, restrooms, and changing rooms on the ground floor of the occupational day center; and the conditioning and expansion of the communal spaces in the occupational day center. The occupational workshops are being rehabilitated to improve spatial quality and energy efficiency, providing users with better lighting, acoustic, and thermal comfort while aiming to humanize the spaces. The remaining restrooms and changing rooms are being renovated to optimize aesthetics and accessibility, with users and professionals being the priority. Additionally, the dining room is being expanded, and the parking area is being relocated to improve functionality and comfort, optimizing the daily routines of those who reside at the center. One of the guiding principles in the design of these areas has been the focus on enhancing coexistence. All the aforementioned services, along with the renovation of the accessible route on the ground floor of the center, aim to ensure better health and comfort for all individuals.


