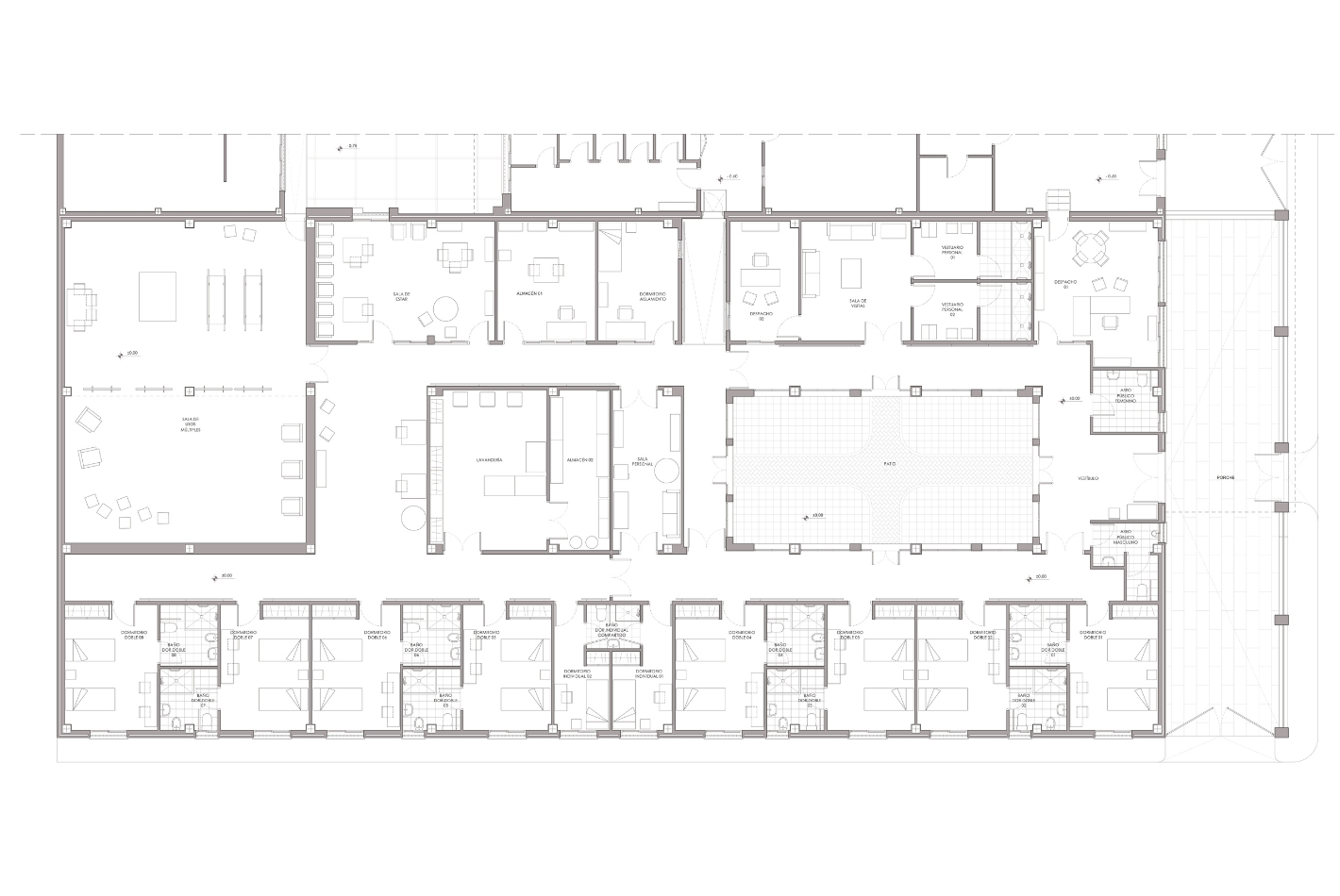Adaptation of the New Care Model for APRODIMAX Residence
The APRODIMAX adult residence is committed to expanding its user capacity and adapting to new care models. A comprehensive renovation is proposed, focusing on spatial and functional redistribution, as well as the renewal and integration of essential installations required for the residence’s daily operations. The plan includes organizing the current floor into three living units, aiming for a more domestic and human scale for the residents. Additionally, the project envisions enhancing the quality of common areas, administrative spaces, and facilities for professionals. Another key aspect guiding the design of this renovation is addressing and resolving pre-existing issues within the building, such as dampness and poorly designed installations.


