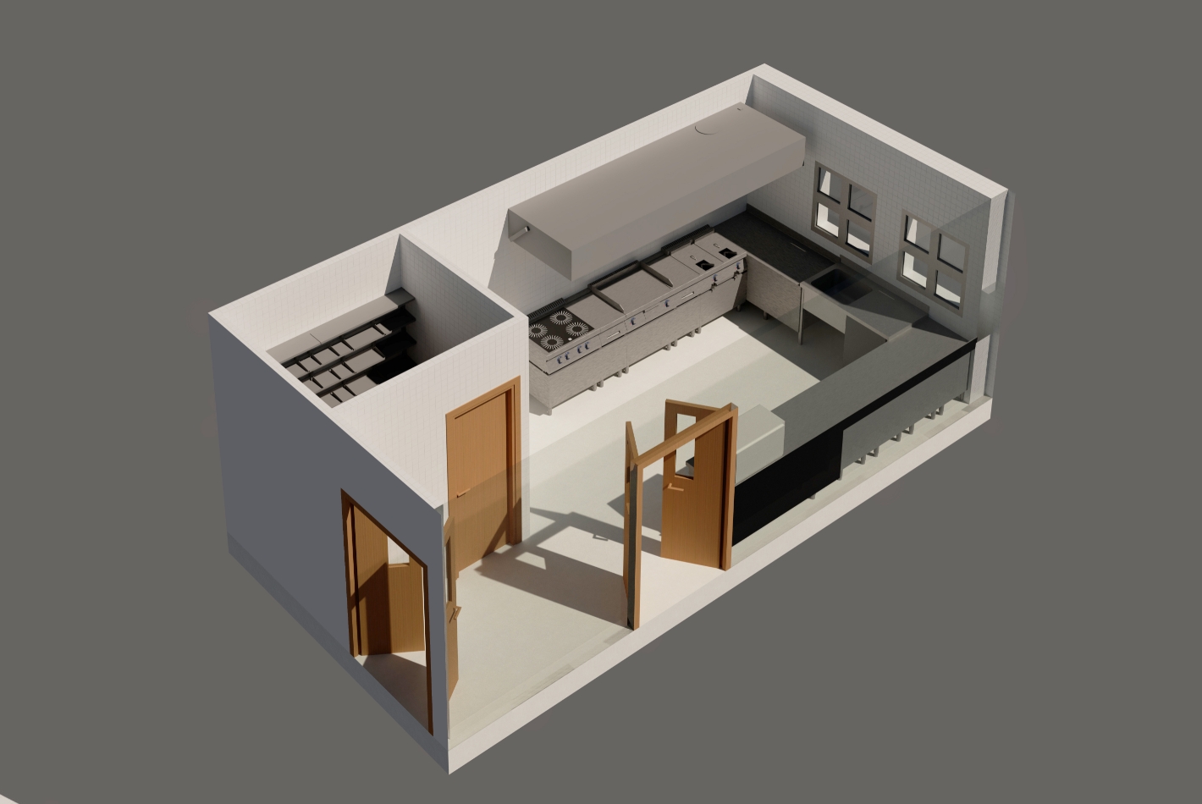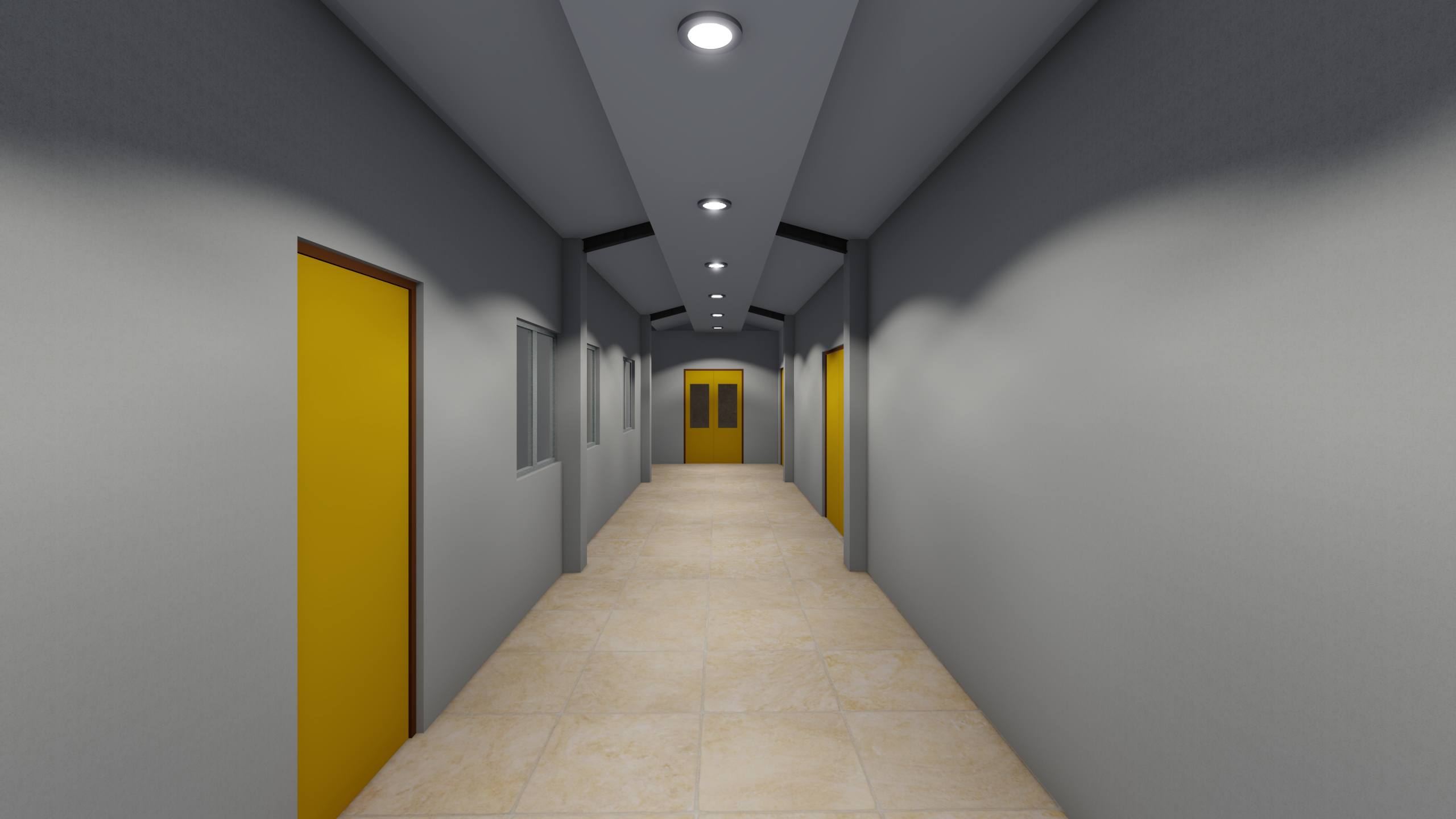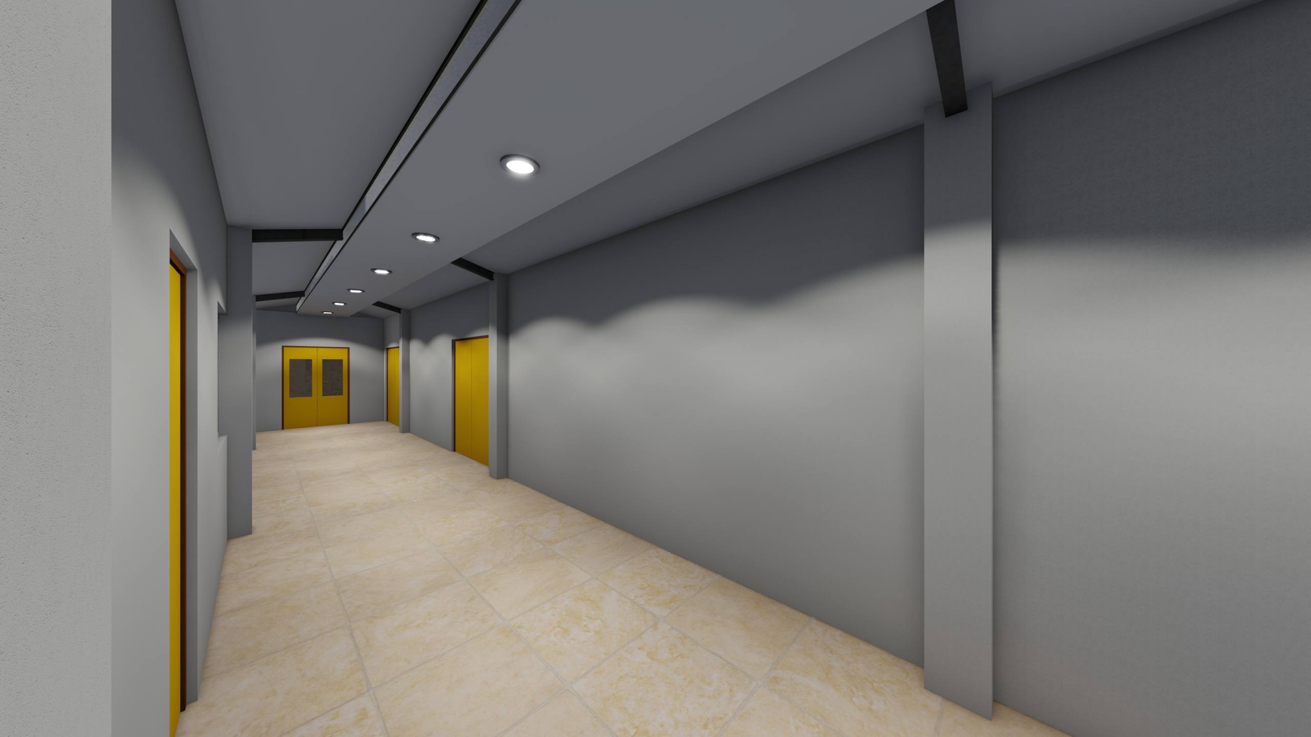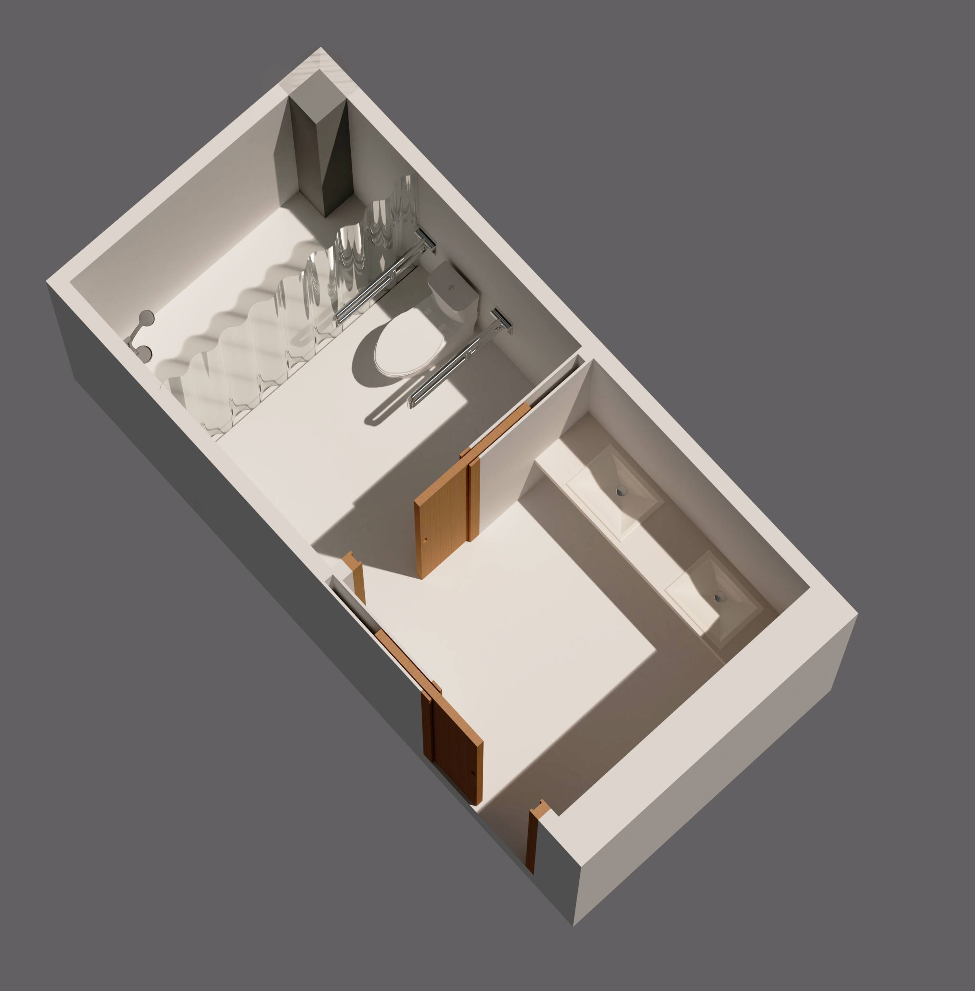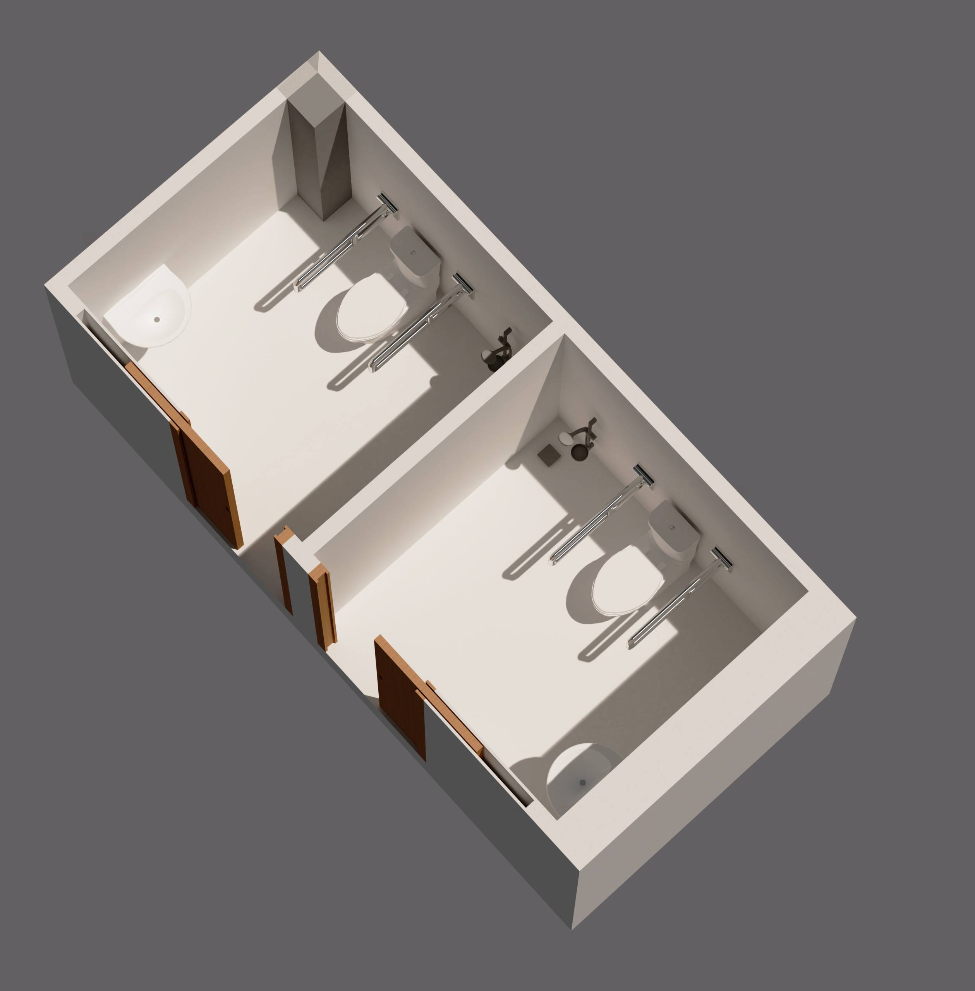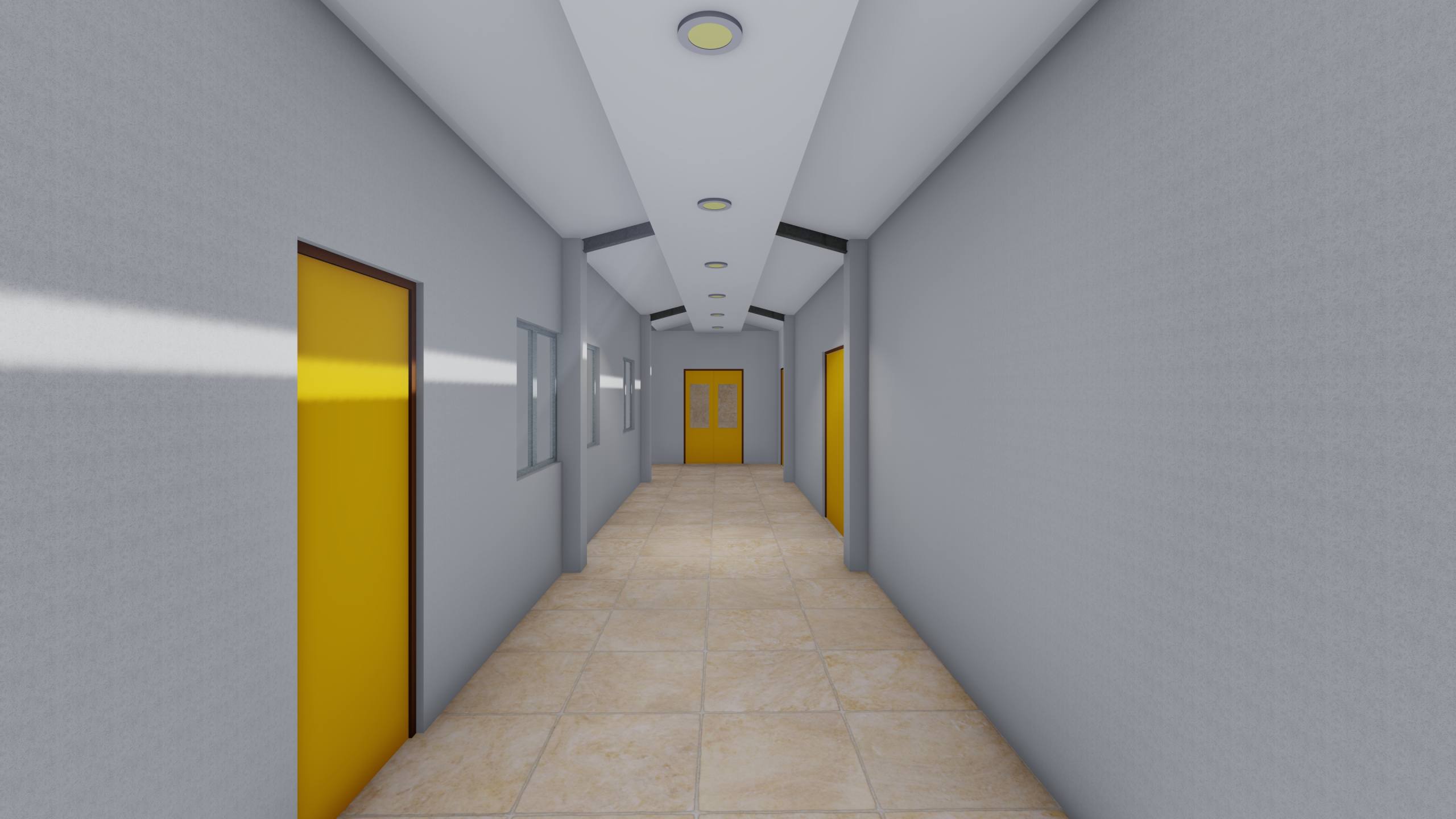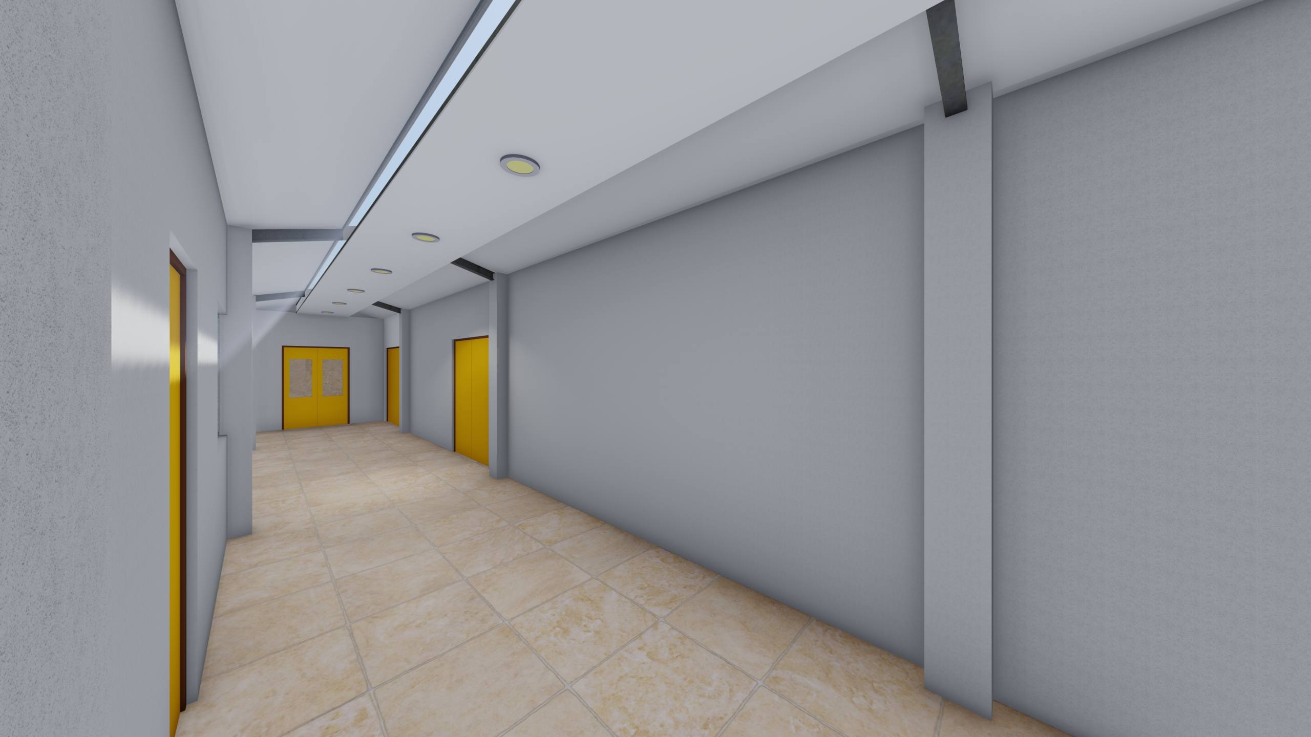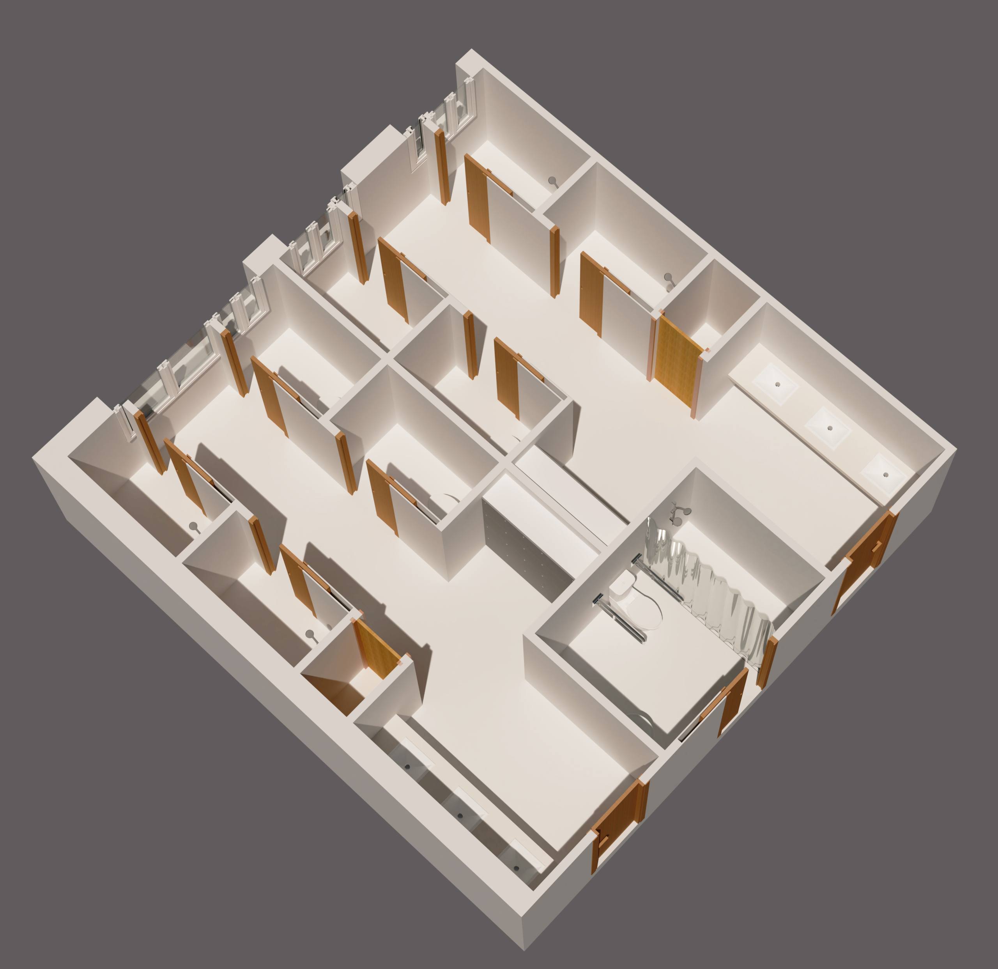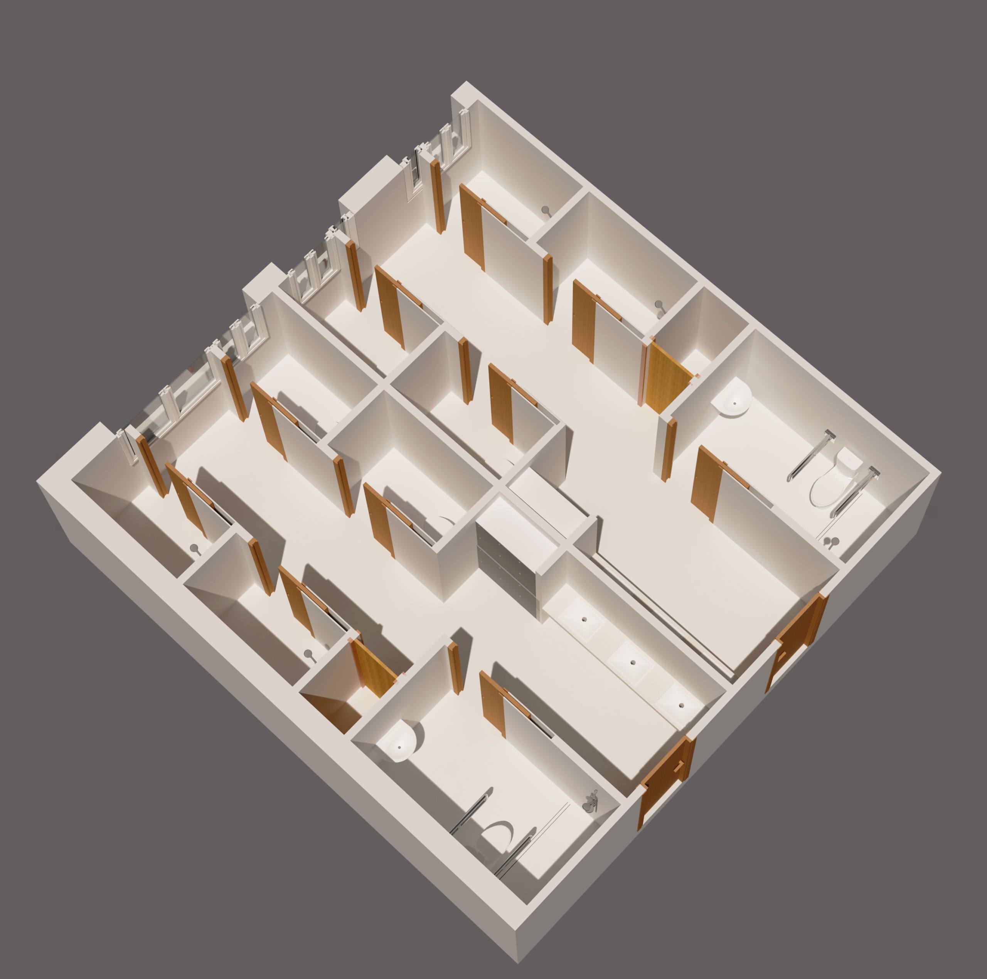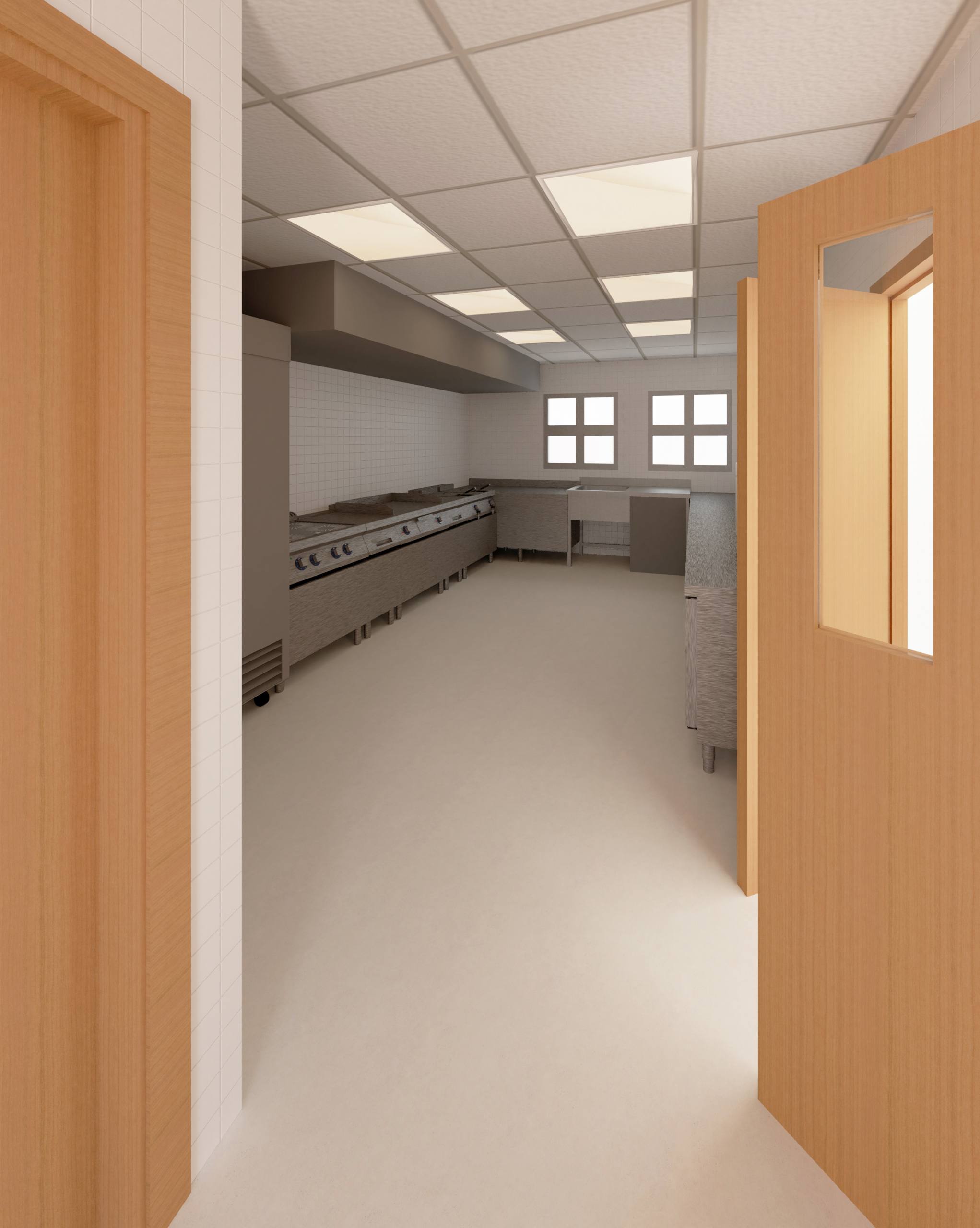APRODIMAX Occupational Center
The APRODIMAX occupational day center is undergoing a series of improvement actions in its facilities. The interventions include: a project to repair internal and external dampness, located on the building’s side façade and the central interior corridor of the center; rehabilitation of the roof and skylight, both externally and internally. All damp areas are treated, and all cracks in the exterior façade are repaired. Subsequently, multiple layers of paint are applied, giving the building a refreshed appearance. Once the damp areas in the central corridor are treated and a skirting board is installed, the interior appearance of the center is improved. Additionally, the skylight is adapted with a boxed structure, enhancing aesthetics, brightness, and thermal efficiency. The most significant intervention is on the roof, where a layer of sprayed cork is applied over its entire surface to optimize waterproofing and the center’s energy efficiency.


