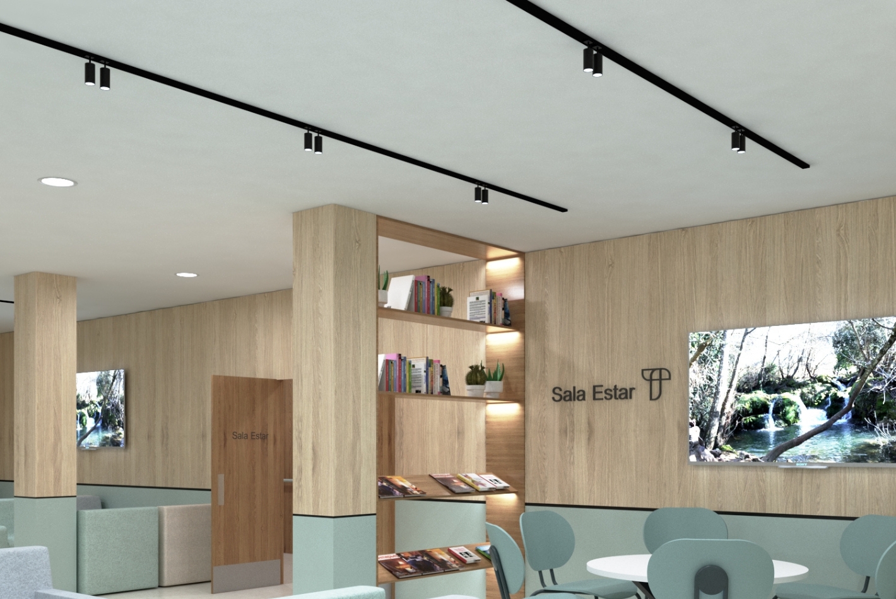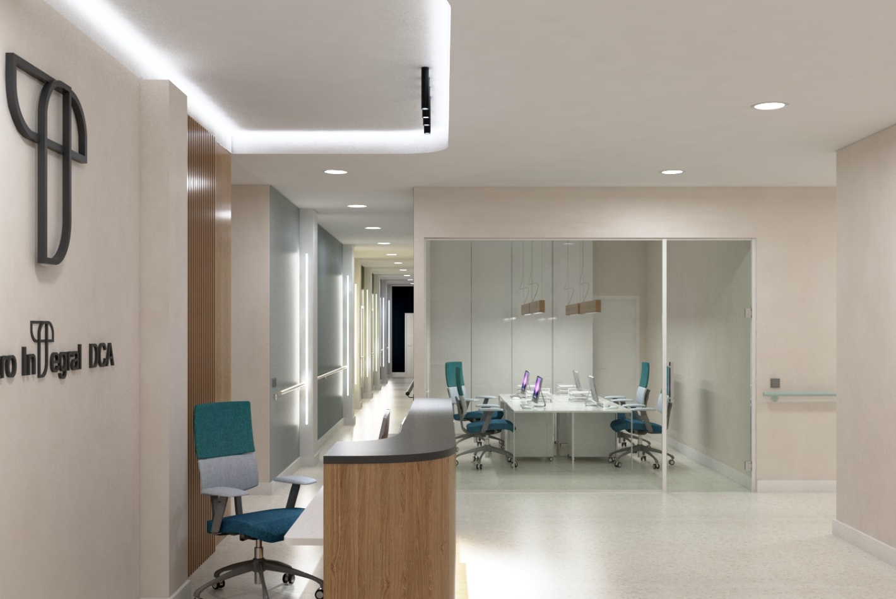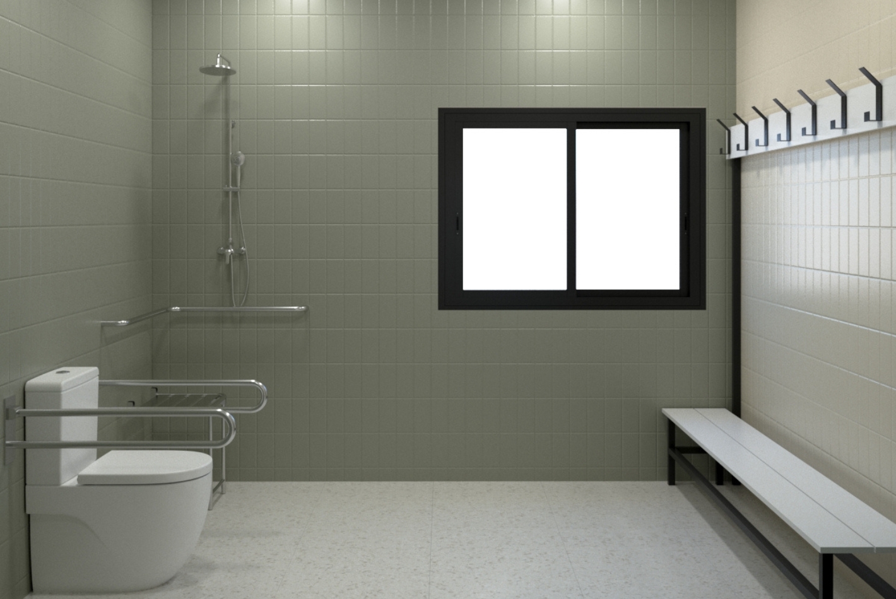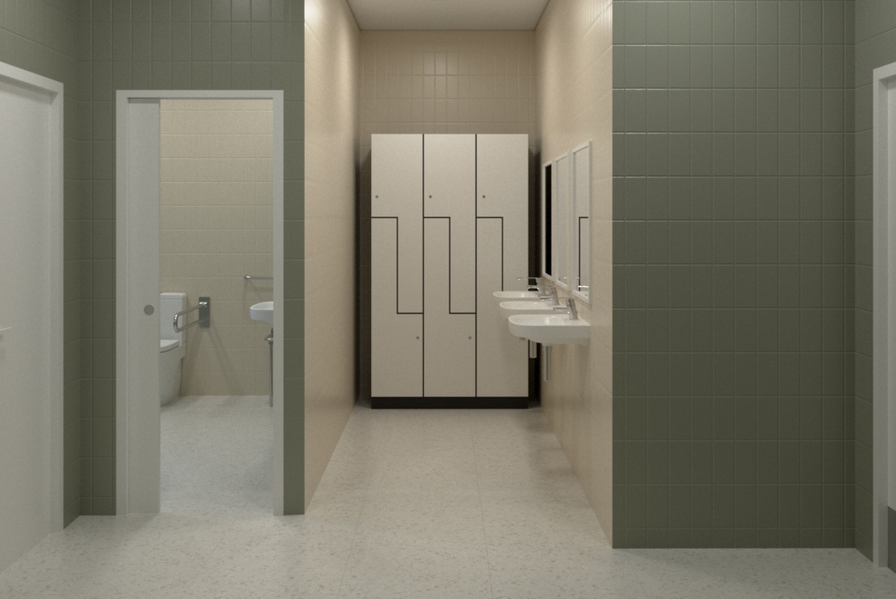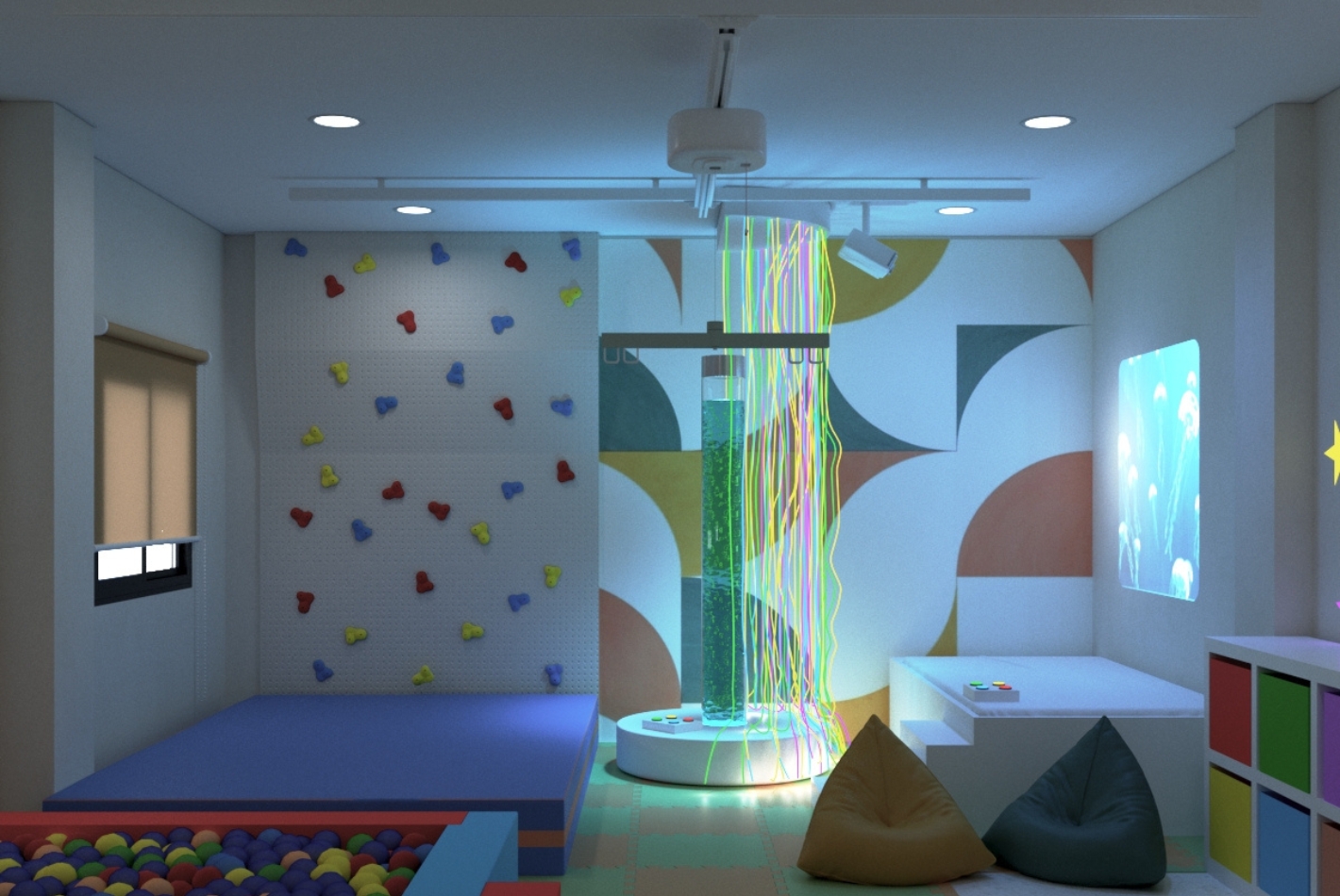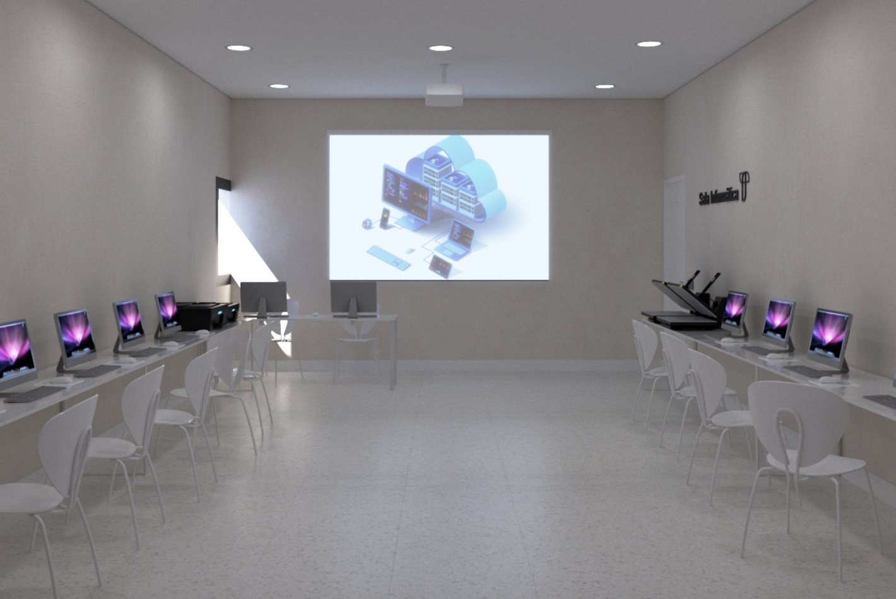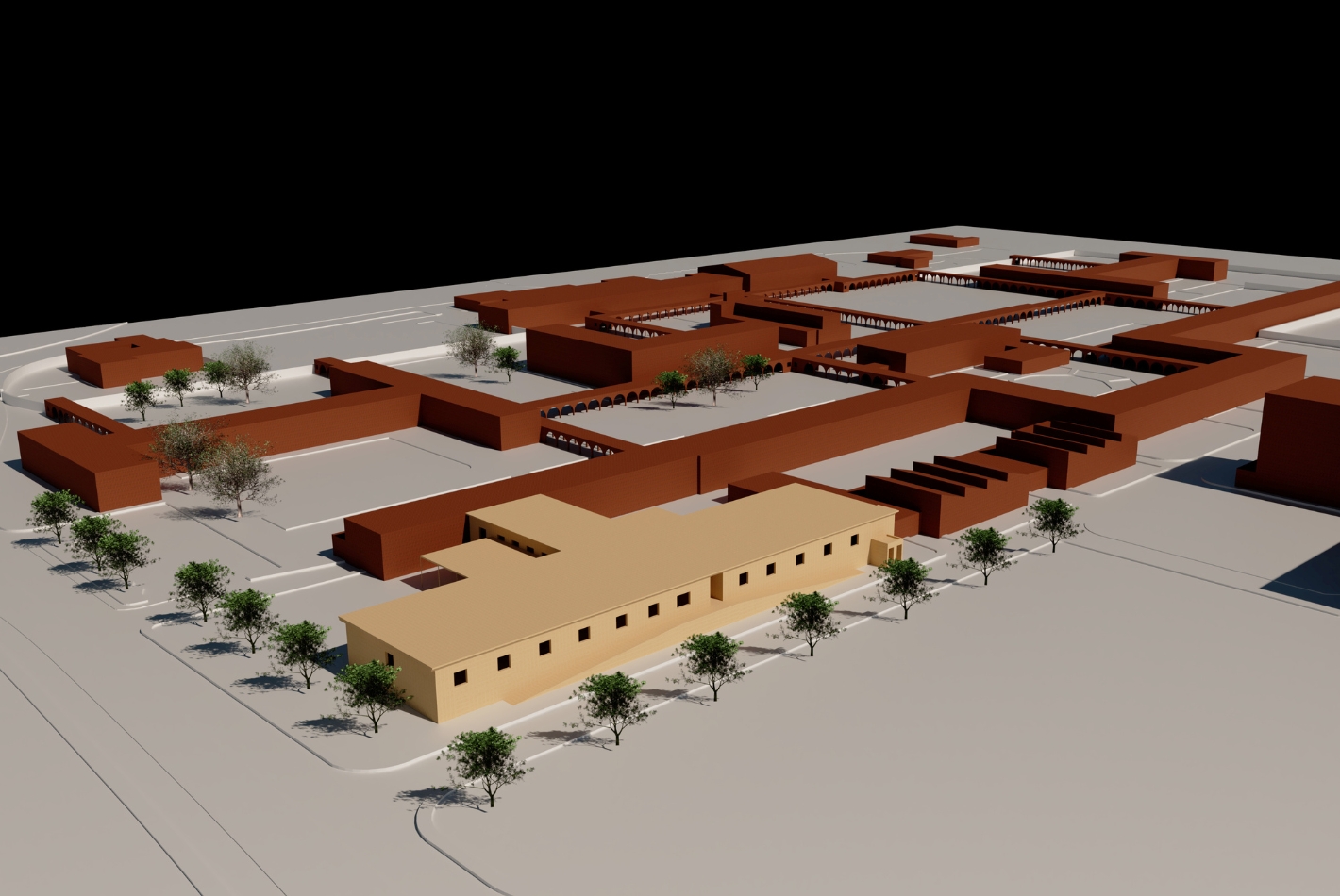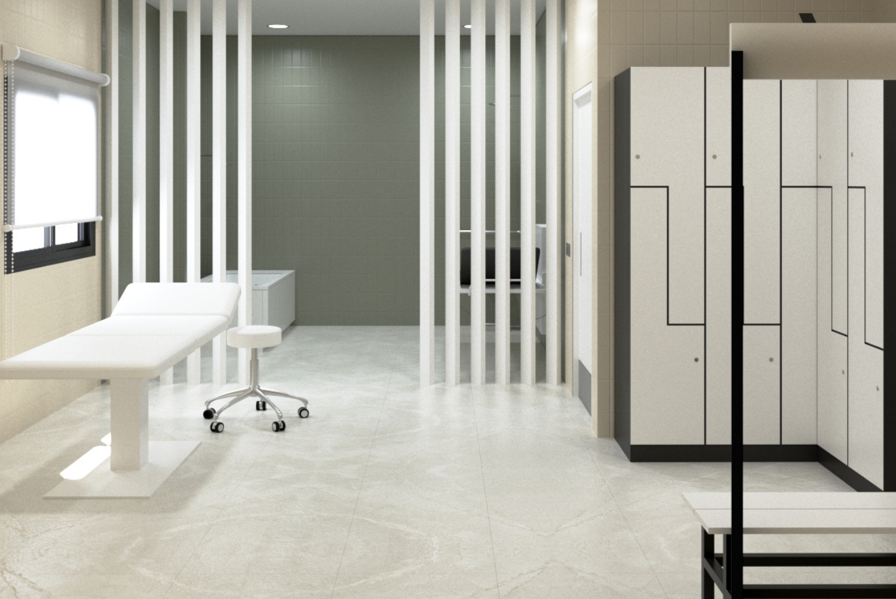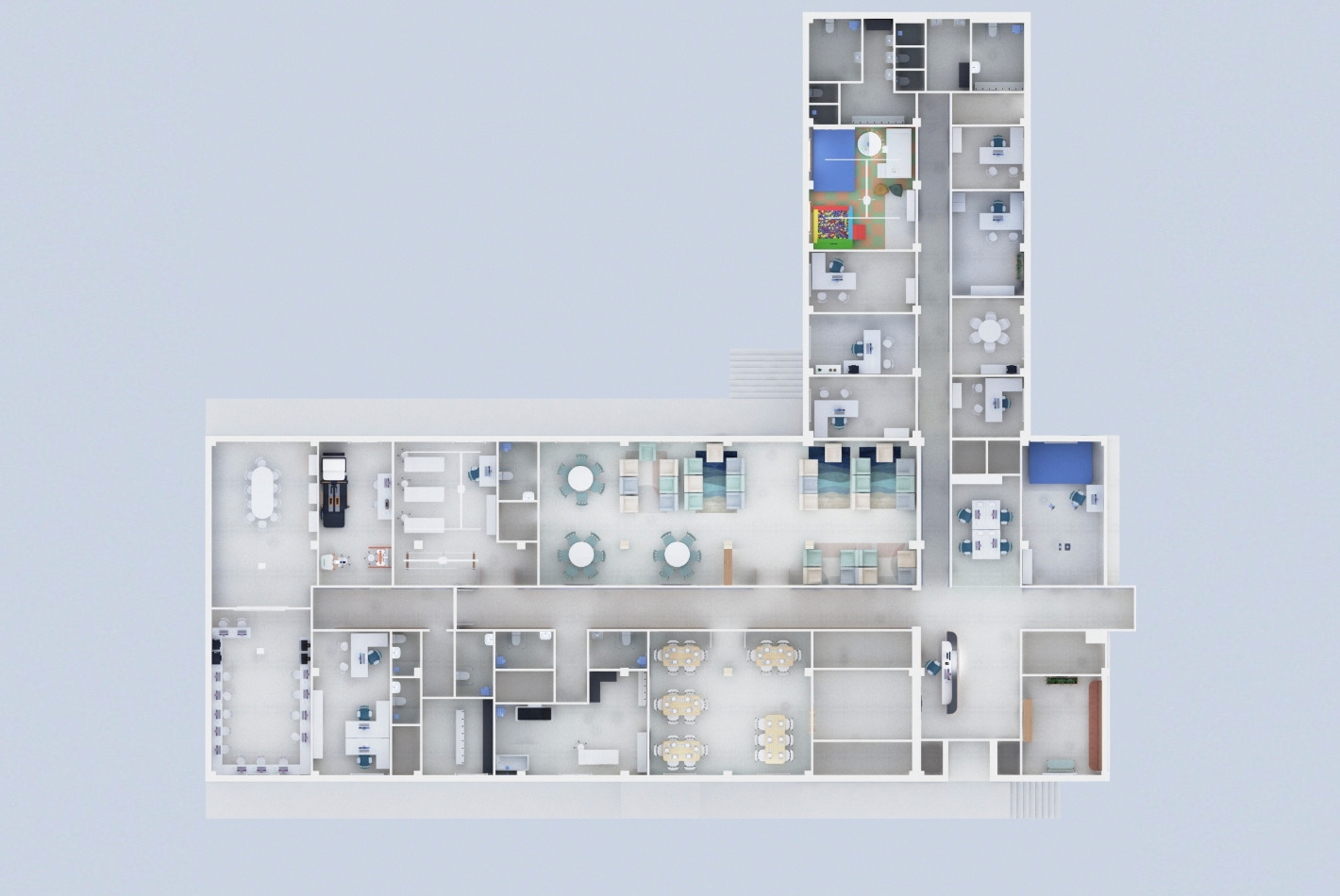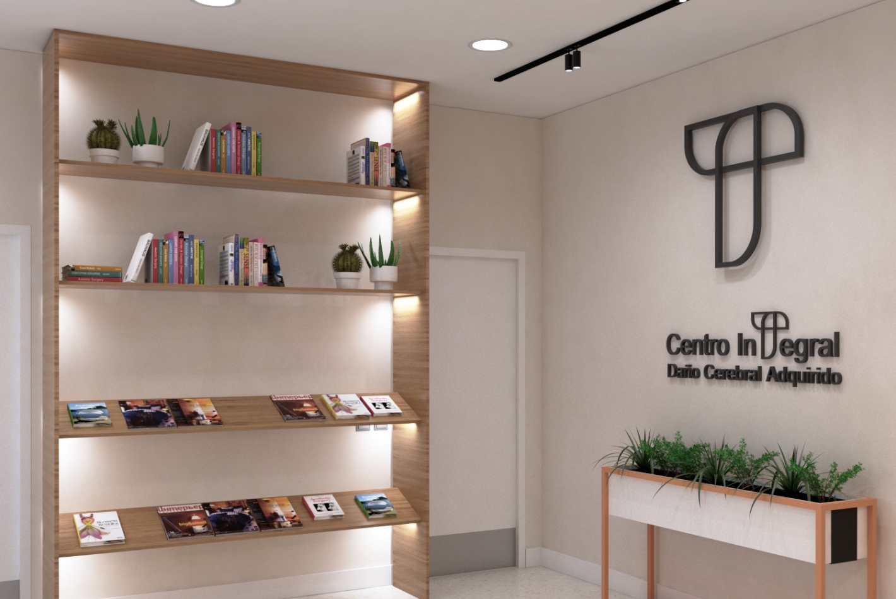DACE Integral Center
The project consists of a building housing a residence for severely affected individuals with 16 beds, a day center, an occupational center, and two private interior courtyards. The building’s interior layout is adapted to the existing structure to maximize preexisting resources and integrate seamlessly into its surroundings. The landscaped courtyards, as living spaces, connect with both the residence and the day and occupational centers. One of the courtyards also serves as an access point, integrating the building into the urban fabric. The proposal is organized on a single floor in a “T” shape, with two pedestrian entrances and a central control area. This layout allows each wing to host the distinct spaces for the residence and the centers, featuring living rooms with more domestic dimensions. The project is designed with a strong focus on its users, emphasizing the humanization of the spaces. For instance, the rooms are designed to allow residents to personalize and experience them in different ways.


